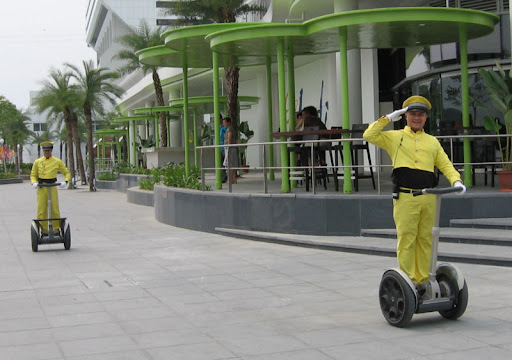VivoCity (Chinese: 怡丰城) is the largest retail and lifestyle destination at the HarbourFront precinct in Singapore, Opened on 7 October 2006, it marked the completion of the main structure by a topping-out ceremony on 18 April 2006. Derived from the word vivacity, VivoCity, according to Mapletree Chairman Edmund Cheng, "evokes a lifestyle experience that is modern, stimulating and accessible to everyone, a place bubbling with energy and flowing with vitality". After a week's of operations, the mall has received nearly a million visitors. [1]
VivoCity has 1.5 million square feet of gross floor area and 1.1 million square feet of retail space, larger than Suntec City and Ngee Ann City, the former of which was the largest prior to VivoCity's opening. It was designed by the renowned Japanese architect Toyo Ito. Mapletree Investments [1] is the developer of the S$417 million complex.
The HarbourFront terminal of the Sentosa Express monorail will be located inside VivoCity.
| VivoCity | |
 | |
| Mall facts and statistics | |
|---|---|
| Location | HarbourFront, Singapore |
| Opening date | October 2006 |
| Developer | Mapletree Investments |
| Management | CapitaLand Retail |
| Owner | Mapletree Investments |
| No. of stores and services | 300 |
| No. of anchor tenants | 3 (Golden Village, Dairy Farm Group, Tangs Department Store) |
| Total retail floor area | 1.0 million square feet (Net Lettable Area); 1.5 million square feet (Gross Floor Area) |
| Parking | 2,179 parking lots |
| No. of floors | 5, including 2 basement floors |
| Website | www.vivocity.com.sg |
Facilities
VivoCity’s iconic architecture sets it apart from the traditional box format of many existing (and upcoming) retail developments in the region as it includes event spaces, al fresco dining by the 300 m long waterfront and a large roof top amphitheatre. VivoCity's design allows it to accommodate over 300 different tenants, including many new-to-market brands and retail concepts. It also has Singapore's largest cinema multiplex with 15 screens and 2,293 seats by the cinematic company Golden Village, along with one of the largest cinema screens in Asia.
Companies such as Toys "R" Us and Dairy Farm have their flagship outlets in VivoCity. Dairy Farm, which owns Cold Storage, Shop N Save, Giant, 7-Eleven and Guardian Health & Beauty takes up 3,700 square metres of space on Basement 2 and about 7,400 square metres on Level 1. The new hypermart, called VivoMart, is connected by its own travelator and sells gourmet food from all over the world, including the United States, Germany, Japan and Australia.
There are two giant food courts — a 2,200 square metre Kopitiam Group facility in Basement 2 and another spread over 2,500 square metres run by the BreadTalk Group, similar in concept to Wisma Atria's Food Republic[2].
As one of the venues of the inaugural Singapore Biennale, several commissioned art pieces from established designers around the world were also unveiled in VivoCity. An international student design contest was recently held to find a design for incorporation into the architecture of VivoCity; it received 365 submissions from various countries[3].
Other features include a Planet Fitness gym, spas, restaurants and dance clubs. A Tangs store is located in the building, which it is the only branch other than its flagship Orchard Road store. The store will sell a number of merchandise that cannot be found at its Orchard Road store, and the management has said the aisles are wider. The management has announced that at least one shop will open every day until its official opening in December. The first Gap store in Southeast Asia opened at the mall and a number of new faces to the Singapore retail market will set up shops at the mall. [1]
The mall has a car park with a total of 4,000 lots and a loading and unloading bay. The carparks are located in basements 1 and 2 as well as from levels 2 to 7. Also, there is a coach and tour buses bay in the mall. The carparks are divided into several zones, with the mall giving free parking on the opening weekend of the mall.
There is a linkway at basement two of the mall that directly connects to HarbourFront MRT Station.
Notable tenants
Basement 2- Akashi Restaurant
- BreadTalk
- The Chicken Rice Shop
- Candy Empire
- Kopitiam and Banquet
- GNC
- Standard Chartered Bank
- Thai Express
- VivoMart
- Watson's
Level 1
- Adidas
- bebe
- Brooks Brothers
- Citibank
- Crocs
- Crystal Jade Dining IN
- Club 21
- Ecco
- ESPRIT
- Gap
- Gloria Jean's
- Godiva
- HSBC
- Lee Hwa Jewellery
- Mango
- Marks & Spencer
- Metropolitan Museum of Art New York
- Nike
- Kiehl's
- Osim International
- Puma
- River Island
- Standard Chartered Bank
- Tangs
- The Body Shop
- Tommy Hilfiger
- Tung Lok Signatures
- VivoMart
- Giant
- Cold Storage – Naturally Marketplace
- Guardian
- Zara
Level 2
- Bata
- Best Denki
- Burger King
- Carl's Jr.
- Charles & Keith
- The Coffee Bean
- Challenger
- Dian Xiao Er
- Earle Swensen's
- esBoudoir
- Golden Village
- Giordano
- Jean Yip Hub
- Lim's Arts and Living
- Long John Silver's
- Mothercare
- Nike
- Pageone
- Starbucks Coffee
- Tangs
- Toys "R" Us
- The Face Shop
Level 3
- Daiso
- E-ZONE
- Food Republic by BreadTalk
- Golden Village
- Imperial Herbal Restaurant
- Marché by Movenpick
- Planet Fitness

